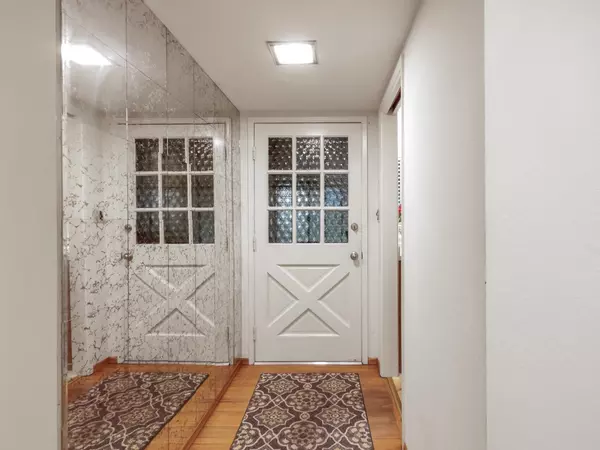5100 Diablo DR Sacramento, CA 95842
4 Beds
2 Baths
1,866 SqFt
UPDATED:
01/09/2025 02:51 AM
Key Details
Property Type Single Family Home
Sub Type Single Family Residence
Listing Status Pending
Purchase Type For Sale
Square Footage 1,866 sqft
Price per Sqft $246
Subdivision Foothill Farms
MLS Listing ID 224152529
Bedrooms 4
Full Baths 2
HOA Y/N No
Originating Board MLS Metrolist
Year Built 1962
Lot Size 8,712 Sqft
Acres 0.2
Lot Dimensions See Parcel Map
Property Description
Location
State CA
County Sacramento
Area 10842
Direction 80 toward Reno. Greenback Lane exit turn left. Left onto Diablo Dr to 5100 address.
Rooms
Family Room Sunken
Master Bathroom Shower Stall(s)
Master Bedroom 0x0
Bedroom 2 0x0
Bedroom 3 0x0
Bedroom 4 0x0
Living Room 0x0 Open Beam Ceiling
Dining Room 0x0 Other
Kitchen 0x0 Other Counter
Family Room 0x0
Interior
Heating Central, Fireplace(s)
Cooling Central
Flooring Carpet, Vinyl, Wood
Fireplaces Number 1
Fireplaces Type Brick, Living Room, Wood Burning
Window Features Dual Pane Full
Appliance Built-In Electric Oven, Built-In Electric Range, Dishwasher, Disposal
Laundry Other
Exterior
Parking Features Attached, RV Possible
Garage Spaces 2.0
Fence Back Yard
Utilities Available Cable Available, Electric, Internet Available, Other
Roof Type Composition
Topography Lot Sloped
Street Surface Asphalt
Porch Covered Patio
Private Pool No
Building
Lot Description Corner
Story 1
Foundation Raised
Sewer In & Connected
Water Public
Architectural Style Ranch
Level or Stories One
Schools
Elementary Schools Twin Rivers Unified
Middle Schools Twin Rivers Unified
High Schools Twin Rivers Unified
School District Sacramento
Others
Senior Community No
Tax ID 220-0254-011-0000
Special Listing Condition Offer As Is






