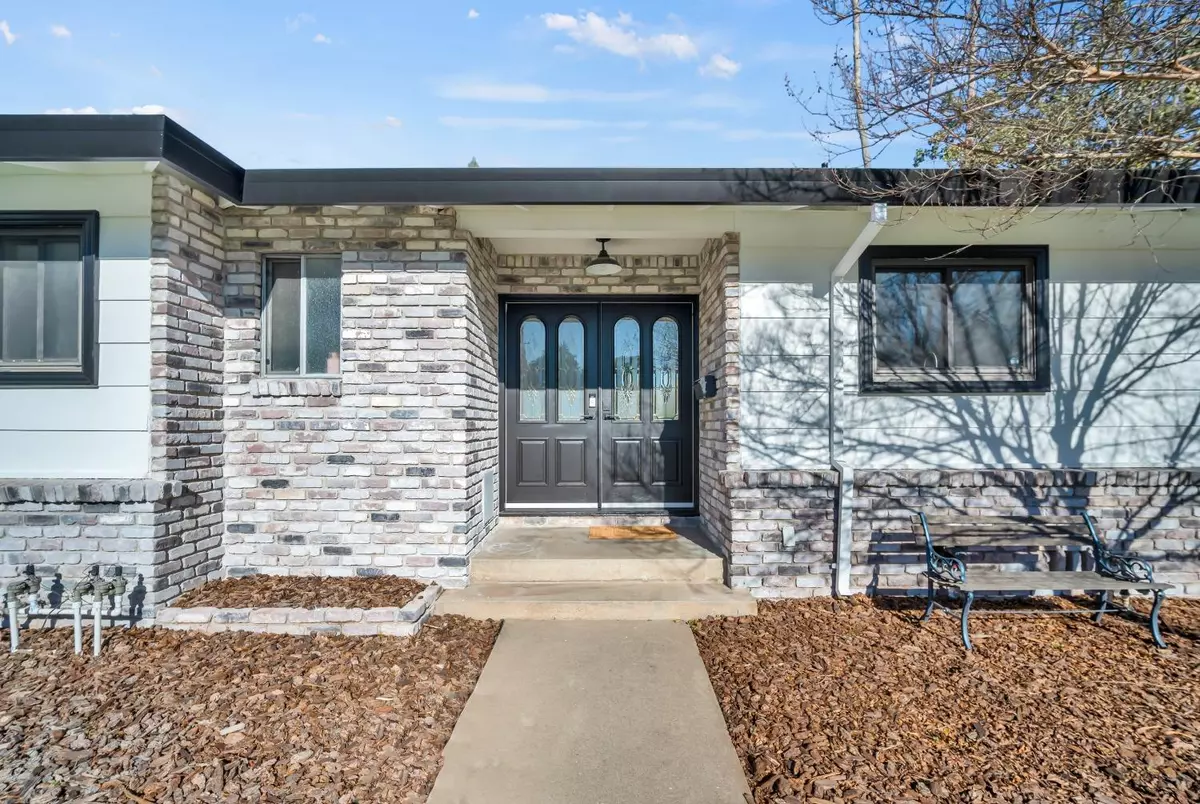4749 Oakfield CIR Carmichael, CA 95608
4 Beds
3 Baths
1,881 SqFt
OPEN HOUSE
Sat Jan 18, 10:00am - 1:00pm
Sun Jan 19, 1:00pm - 4:00pm
UPDATED:
01/17/2025 12:40 AM
Key Details
Property Type Single Family Home
Sub Type Single Family Residence
Listing Status Active
Purchase Type For Sale
Square Footage 1,881 sqft
Price per Sqft $377
MLS Listing ID 225000087
Bedrooms 4
Full Baths 2
HOA Y/N No
Originating Board MLS Metrolist
Year Built 1960
Lot Size 10,019 Sqft
Acres 0.23
Property Description
Location
State CA
County Sacramento
Area 10608
Direction Head west on US-50 W / Take exit 11 for Watt Avenue / Turn right onto Watt Ave / Turn right onto Fair Oaks Blvd / Turn left onto Eastern Ave / Turn right onto Marconi Ave / Turn left onto Mission Ave / Turn right onto North Ave / Turn right onto Oakfield Cir / Destination will be on the left
Rooms
Master Bathroom Shower Stall(s), Stone, Multiple Shower Heads, Quartz, Window
Master Bedroom 0x0 Closet
Bedroom 2 0x0
Bedroom 3 0x0
Bedroom 4 0x0
Living Room 0x0 Other
Dining Room 0x0 Dining/Family Combo
Kitchen 0x0 Breakfast Area, Quartz Counter, Skylight(s), Kitchen/Family Combo
Family Room 0x0
Interior
Interior Features Skylight(s)
Heating Central, Fireplace(s), Gas
Cooling Ceiling Fan(s), Central, See Remarks
Flooring Laminate
Fireplaces Number 1
Fireplaces Type Brick, Double Sided, Raised Hearth, Family Room, Wood Burning
Window Features Dual Pane Full,Window Coverings
Appliance Built-In BBQ, Free Standing Refrigerator, Dishwasher, Disposal, Microwave, Plumbed For Ice Maker, Free Standing Electric Oven, Free Standing Electric Range
Laundry Cabinets, Dryer Included, Electric, Gas Hook-Up, Ground Floor, Washer Included, Inside Area, Inside Room
Exterior
Exterior Feature BBQ Built-In
Parking Features Attached, Garage Door Opener, Garage Facing Side
Garage Spaces 2.0
Fence Back Yard, Metal, Wood
Pool Built-In, Pool Sweep, Fenced, Gunite Construction, Heat None
Utilities Available Solar, Electric, Internet Available, Natural Gas Connected
Roof Type Composition
Porch Back Porch
Private Pool Yes
Building
Lot Description Auto Sprinkler F&R, Corner, Curb(s)/Gutter(s), Shape Regular, Landscape Back, Landscape Front
Story 1
Foundation Raised
Sewer Public Sewer, Septic Connected
Water Meter on Site, Water District, Public
Level or Stories One
Schools
Elementary Schools San Juan Unified
Middle Schools San Juan Unified
High Schools San Juan Unified
School District Sacramento
Others
Senior Community No
Tax ID 271-0322-005-0000
Special Listing Condition None
Pets Allowed Yes, Cats OK, Dogs OK






