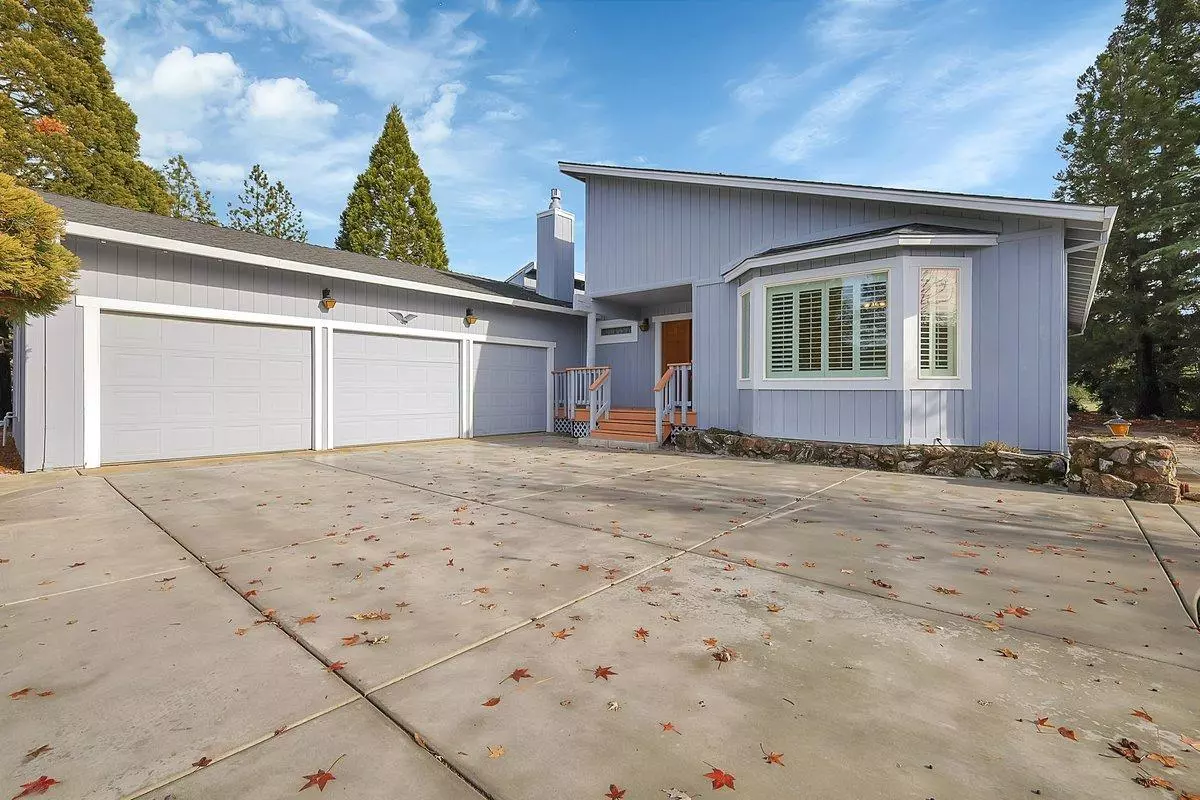10965 Marmot CT Penn Valley, CA 95946
3 Beds
2 Baths
1,696 SqFt
UPDATED:
12/19/2024 08:52 PM
Key Details
Property Type Single Family Home
Sub Type Single Family Residence
Listing Status Active
Purchase Type For Sale
Square Footage 1,696 sqft
Price per Sqft $309
MLS Listing ID 224152569
Bedrooms 3
Full Baths 2
HOA Fees $3,605/ann
HOA Y/N Yes
Originating Board MLS Metrolist
Year Built 1979
Lot Size 0.350 Acres
Acres 0.35
Property Description
Location
State CA
County Nevada
Area 13114
Direction Lake Forest Drive to Marmot Ct.
Rooms
Master Bathroom Double Sinks
Master Bedroom 0x0 Ground Floor, Walk-In Closet, Outside Access
Bedroom 2 0x0
Bedroom 3 0x0
Bedroom 4 0x0
Living Room 0x0 Deck Attached, Great Room
Dining Room 0x0 Formal Area
Kitchen 0x0 Breakfast Room, Granite Counter
Family Room 0x0
Interior
Interior Features Open Beam Ceiling, Wet Bar
Heating Central, Fireplace Insert
Cooling Central
Flooring Carpet, Laminate
Fireplaces Number 1
Fireplaces Type Dining Room, Gas Log
Appliance Built-In Electric Oven, Free Standing Refrigerator, Gas Cook Top, Gas Water Heater, Dishwasher, Disposal, Microwave
Laundry Cabinets, Electric, Inside Room
Exterior
Parking Features Attached, Garage Door Opener, Golf Cart
Garage Spaces 2.0
Fence None
Pool Common Facility
Utilities Available Cable Available, Propane Tank Leased, Public, Solar, Electric, Internet Available
Amenities Available Playground, Pool, Clubhouse, Putting Green(s), Recreation Facilities, Game Court Exterior, Golf Course, Tennis Courts, Greenbelt, Trails, Park
View Golf Course
Roof Type Shingle,Composition
Topography Level
Street Surface Paved
Porch Front Porch, Uncovered Deck
Private Pool Yes
Building
Lot Description Adjacent to Golf Course, Auto Sprinkler F&R, Close to Clubhouse, Cul-De-Sac, Gated Community, Landscape Back, Landscape Front, Low Maintenance
Story 1
Foundation ConcretePerimeter
Sewer In & Connected
Water Public
Architectural Style Contemporary
Level or Stories One
Schools
Elementary Schools Grass Valley
Middle Schools Grass Valley
High Schools Nevada Joint Union
School District Nevada
Others
HOA Fee Include Insurance, MaintenanceGrounds, Security, Pool
Senior Community No
Restrictions Signs,Exterior Alterations
Tax ID 033-520-020-000
Special Listing Condition None
Pets Allowed Yes






