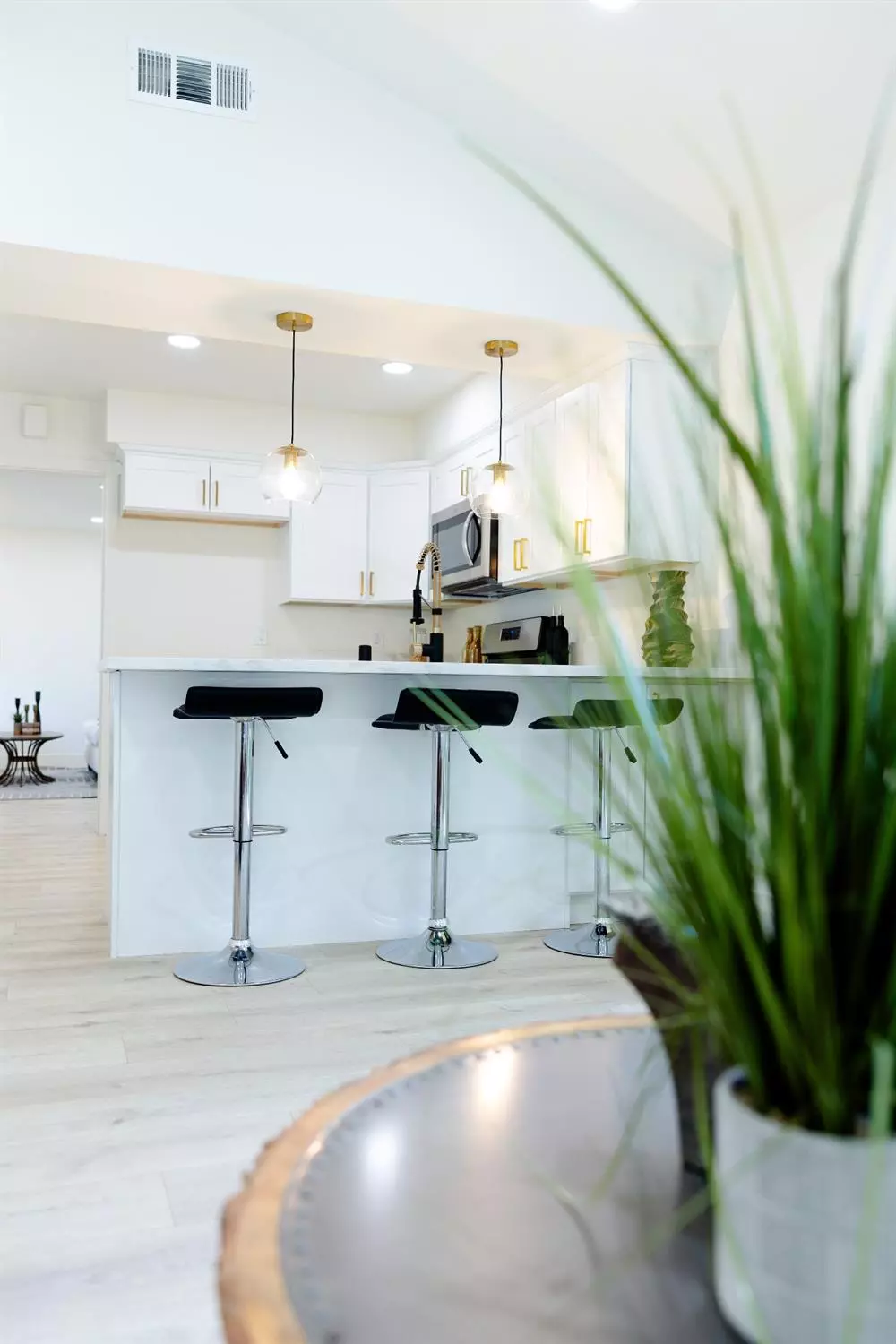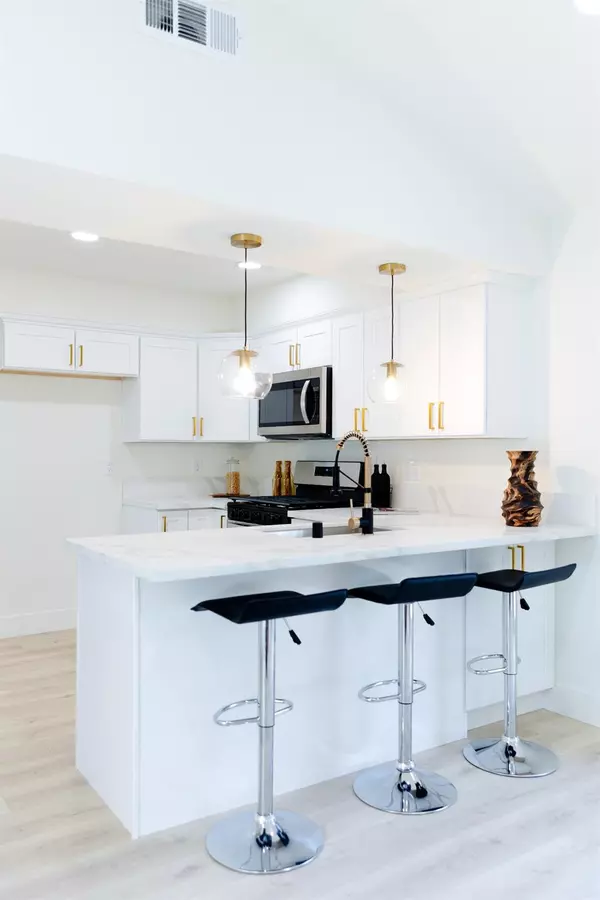7933 Valley Green DR Sacramento, CA 95823
3 Beds
2 Baths
1,185 SqFt
UPDATED:
12/19/2024 09:50 PM
Key Details
Property Type Single Family Home
Sub Type Single Family Residence
Listing Status Pending
Purchase Type For Sale
Square Footage 1,185 sqft
Price per Sqft $388
MLS Listing ID 224132513
Bedrooms 3
Full Baths 2
HOA Y/N No
Originating Board MLS Metrolist
Year Built 1973
Lot Size 9,148 Sqft
Acres 0.21
Property Description
Location
State CA
County Sacramento
Area 10823
Direction Interstate 5 to Consumnes River Blvd., E. to Center Parkway, N. (left) to Valley Hi Dr., W. (left) to Valley Green Dr., N. (right) to address in cul-de-sac.
Rooms
Family Room Cathedral/Vaulted
Master Bathroom Double Sinks, Tile, Window
Master Bedroom 0x0
Bedroom 2 0x0
Bedroom 3 0x0
Bedroom 4 0x0
Living Room 0x0 Great Room
Dining Room 0x0 Dining/Living Combo
Kitchen 0x0 Breakfast Area, Quartz Counter, Kitchen/Family Combo
Family Room 0x0
Interior
Heating Central, Gas
Cooling Central
Flooring Laminate
Appliance Built-In Gas Oven, Built-In Gas Range, Dishwasher, Disposal, Microwave
Laundry In Garage
Exterior
Parking Features Attached, Garage Facing Front
Garage Spaces 2.0
Fence Back Yard, Wood, Front Yard
Utilities Available Cable Available, Public, DSL Available, Electric, Natural Gas Connected
Roof Type Shingle,Composition
Topography Level
Street Surface Asphalt
Private Pool No
Building
Lot Description Cul-De-Sac, Street Lights
Story 1
Foundation Concrete, Slab
Sewer In & Connected, Public Sewer
Water Public
Architectural Style Ranch
Level or Stories One
Schools
Elementary Schools Elk Grove Unified
Middle Schools Elk Grove Unified
High Schools Elk Grove Unified
School District Sacramento
Others
Senior Community No
Tax ID 117-0300-043
Special Listing Condition None






