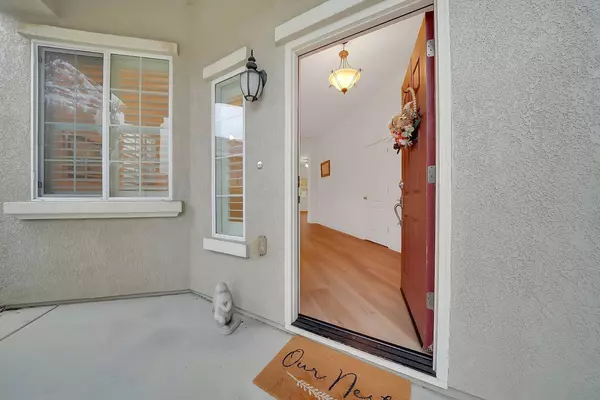
500 Aspen Grove CT El Dorado Hills, CA 95762
3 Beds
2 Baths
1,932 SqFt
UPDATED:
12/04/2024 11:44 PM
Key Details
Property Type Single Family Home
Sub Type Single Family Residence
Listing Status Pending
Purchase Type For Sale
Square Footage 1,932 sqft
Price per Sqft $375
Subdivision Four Seasons
MLS Listing ID 224128829
Bedrooms 3
Full Baths 2
HOA Fees $280/mo
HOA Y/N Yes
Originating Board MLS Metrolist
Year Built 2005
Lot Size 6,534 Sqft
Acres 0.15
Property Description
Location
State CA
County El Dorado
Area 12602
Direction Highway 50, Latrobe Rd to White Rock Rd, turn right to Four Seasons Dr, left through gate to left on Rushmore, right on Monte Mar Dr, turn right on Aspen Grove to address at end of cul de sac.
Rooms
Master Bathroom Shower Stall(s), Double Sinks, Soaking Tub, Tile, Walk-In Closet, Window
Master Bedroom Ground Floor, Walk-In Closet, Outside Access
Living Room Great Room
Dining Room Formal Room, Dining Bar, Space in Kitchen, Dining/Living Combo
Kitchen Breakfast Area, Island, Tile Counter
Interior
Heating Central
Cooling Ceiling Fan(s), Central
Flooring Linoleum, Tile, Vinyl
Fireplaces Number 1
Fireplaces Type Living Room, Gas Log, Gas Piped
Appliance Free Standing Gas Range, Dishwasher, Disposal, Microwave
Laundry Cabinets, Dryer Included, Electric, Washer Included, Inside Room
Exterior
Parking Features Attached, Garage Door Opener, Garage Facing Front, Uncovered Parking Spaces 2+
Garage Spaces 2.0
Fence Metal, Wood
Utilities Available Electric, Natural Gas Connected
Amenities Available Barbeque, Pool, Clubhouse, Putting Green(s), Rec Room w/Fireplace, Recreation Facilities, Exercise Room, Spa/Hot Tub, Tennis Courts, Greenbelt, Trails
View Garden/Greenbelt
Roof Type Tile
Topography Level
Street Surface Paved
Porch Front Porch, Back Porch, Uncovered Patio
Private Pool No
Building
Lot Description Auto Sprinkler F&R, Cul-De-Sac, Private, Gated Community, Landscape Back, Landscape Front
Story 1
Foundation Slab
Sewer Public Sewer
Water Water District, Public
Schools
Elementary Schools Rescue Union
Middle Schools Rescue Union
High Schools El Dorado Union High
School District El Dorado
Others
HOA Fee Include MaintenanceGrounds
Senior Community Yes
Restrictions Age Restrictions
Tax ID 117-450-011
Special Listing Condition None







