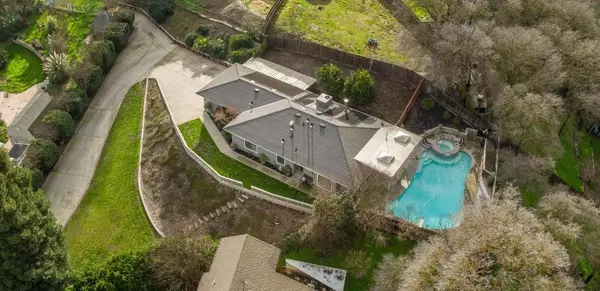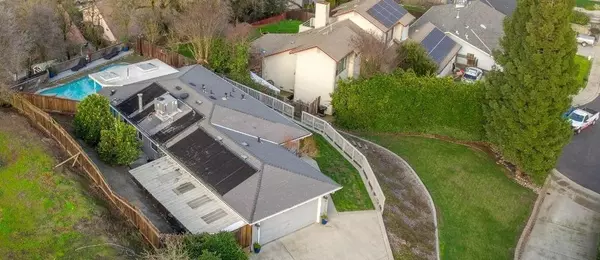804 Hillswood CT Oakdale, CA 95361
3 Beds
2 Baths
1,382 SqFt
UPDATED:
01/17/2025 04:27 AM
Key Details
Property Type Single Family Home
Sub Type Single Family Residence
Listing Status Pending
Purchase Type For Sale
Square Footage 1,382 sqft
Price per Sqft $418
MLS Listing ID 224128387
Bedrooms 3
Full Baths 2
HOA Y/N No
Originating Board MLS Metrolist
Year Built 1987
Lot Size 0.426 Acres
Acres 0.4257
Property Description
Location
State CA
County Stanislaus
Area 20202
Direction From 120 onto A st. Left onto old stockton, follow onto riverbluff, last court on right. Cross Street River Bluff Drive
Rooms
Master Bathroom Shower Stall(s), Tile, Quartz
Living Room View
Dining Room Dining Bar, Space in Kitchen
Kitchen Granite Counter, Island
Interior
Heating Central, Fireplace Insert
Cooling Ceiling Fan(s), Central, Whole House Fan
Flooring Bamboo, Tile
Fireplaces Number 1
Fireplaces Type Insert, Living Room
Window Features Dual Pane Full,Window Screens
Appliance Free Standing Gas Oven, Free Standing Gas Range, Free Standing Refrigerator, Dishwasher
Laundry Dryer Included, Washer Included, Inside Area
Exterior
Exterior Feature Balcony, Covered Courtyard, Entry Gate
Parking Features Attached, Garage Door Opener
Garage Spaces 2.0
Fence Back Yard, Chain Link, Wood
Pool Built-In, Solar Heat, Other
Utilities Available Cable Available, Dish Antenna, Electric, Natural Gas Available
Roof Type Composition
Topography Hillside
Street Surface Asphalt
Porch Covered Patio
Private Pool Yes
Building
Lot Description Auto Sprinkler Front, Cul-De-Sac, Private, Curb(s)/Gutter(s), Shape Irregular, Landscape Front
Story 1
Foundation Slab
Sewer Public Sewer
Water Public
Architectural Style Contemporary
Level or Stories One
Schools
Elementary Schools Oakdale Joint
Middle Schools Oakdale Joint
High Schools Oakdale Joint
School District Stanislaus
Others
Senior Community No
Tax ID 064-038-063-000
Special Listing Condition None
Pets Allowed Cats OK, Dogs OK






