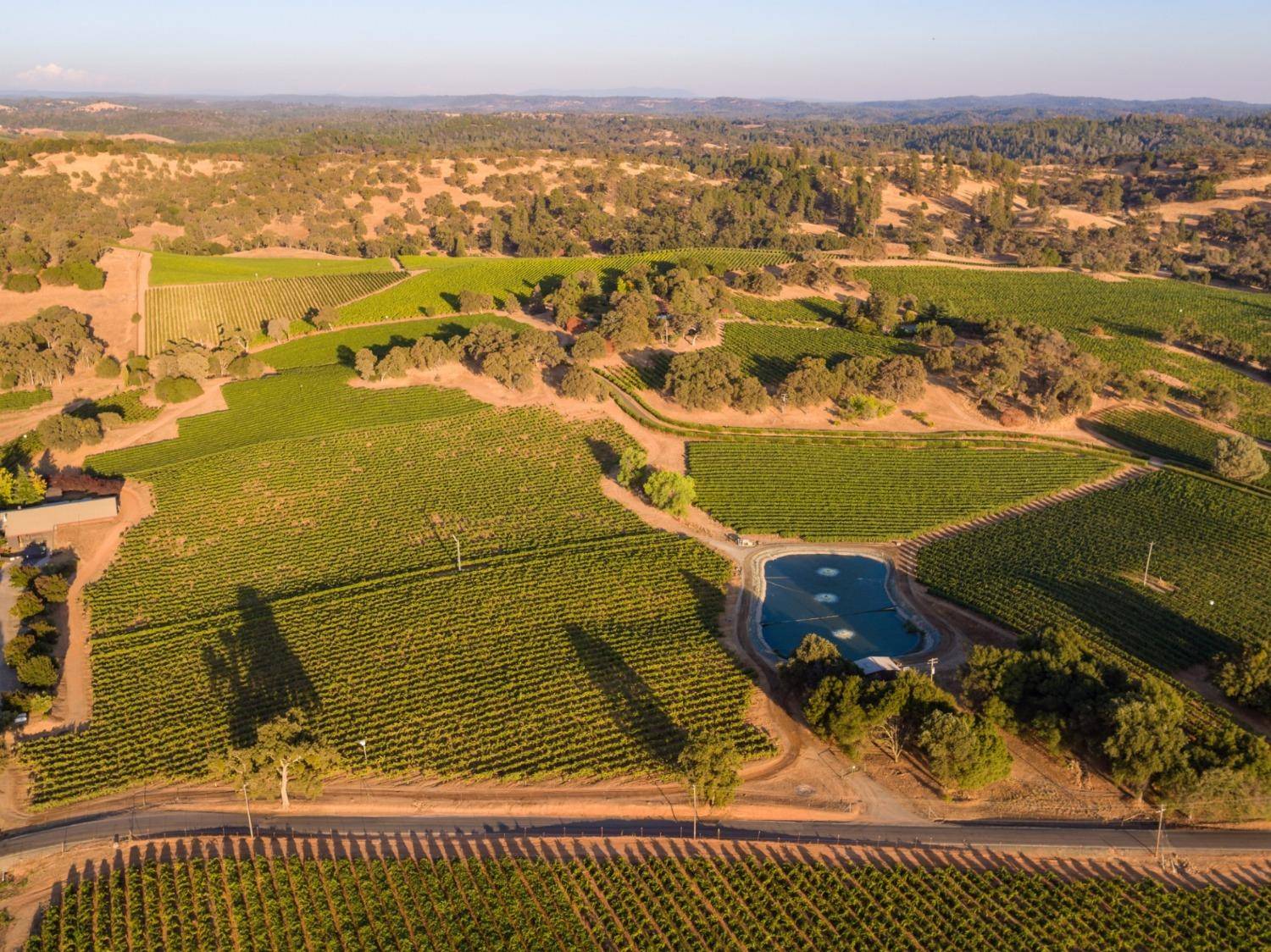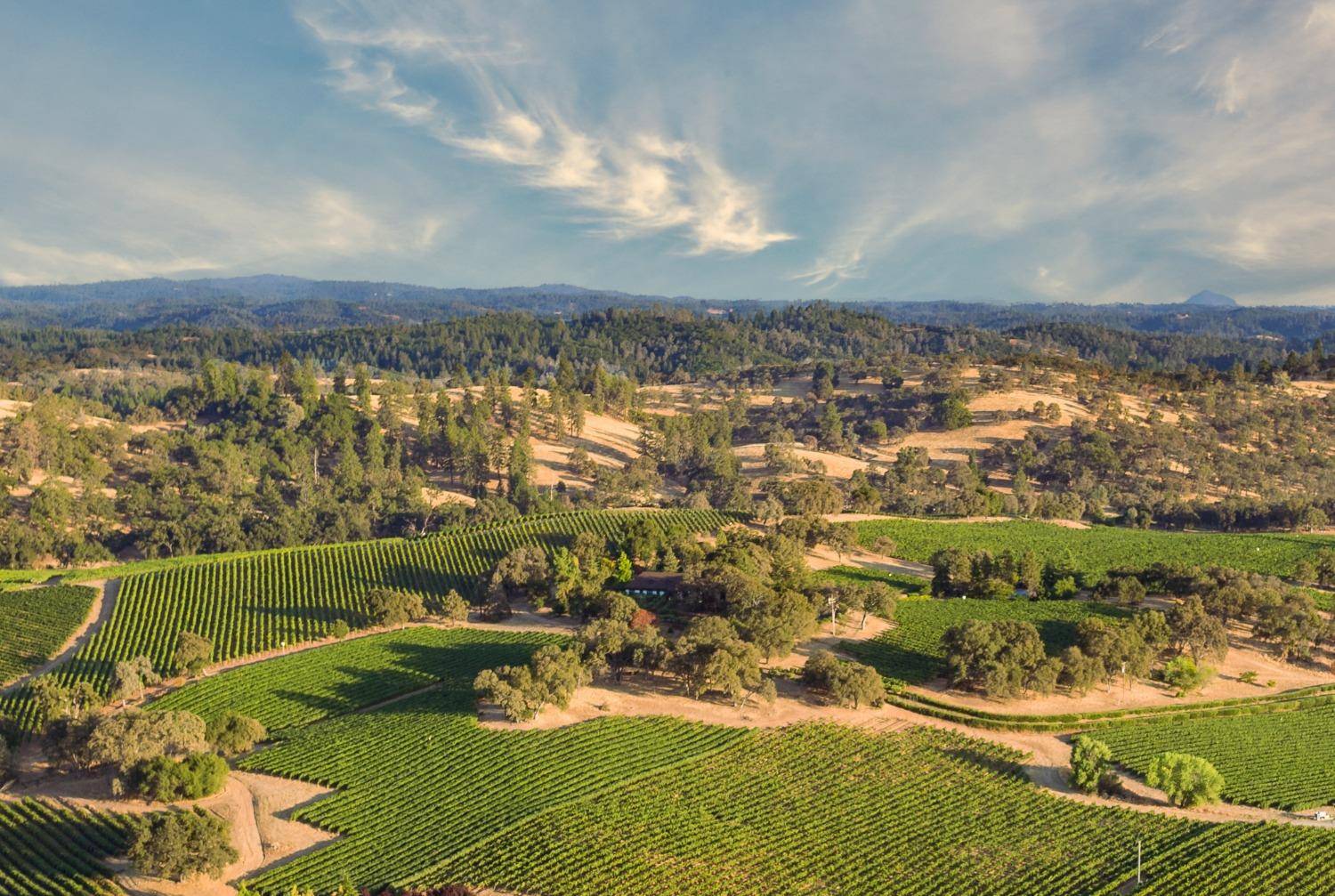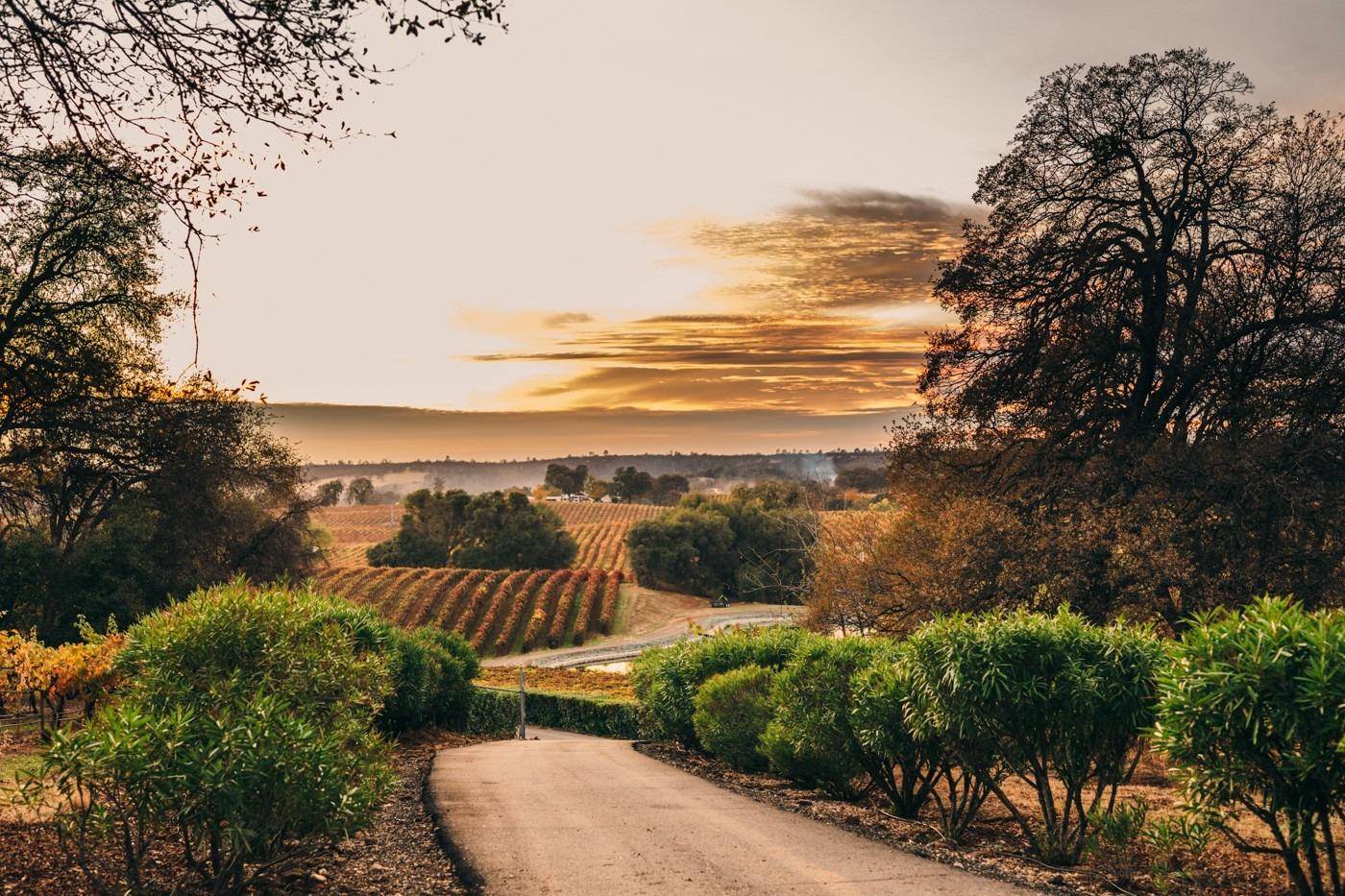20540 Shenandoah School Road Plymouth, CA 95669
3 Beds
3 Baths
6,424 SqFt
UPDATED:
Key Details
Property Type Single Family Home
Sub Type Single Family Residence
Listing Status Active
Purchase Type For Sale
Square Footage 6,424 sqft
Price per Sqft $295
MLS Listing ID 224127238
Bedrooms 3
Full Baths 3
HOA Y/N No
Year Built 1978
Lot Size 47.880 Acres
Acres 47.88
Property Sub-Type Single Family Residence
Source MLS Metrolist
Property Description
Location
State CA
County Amador
Area 22004
Direction Sheandoah Road to Shenandoah School Road to address.
Rooms
Family Room View
Guest Accommodations No
Master Bathroom Shower Stall(s), Double Sinks, Tile, Tub
Master Bedroom Closet, Ground Floor, Walk-In Closet, Outside Access, Sitting Area
Living Room Cathedral/Vaulted, Great Room, View, Open Beam Ceiling
Dining Room Dining/Living Combo, Formal Area
Kitchen Butlers Pantry, Island, Tile Counter
Interior
Interior Features Cathedral Ceiling, Formal Entry, Open Beam Ceiling
Heating Propane, Central, Fireplace(s)
Cooling Central
Flooring Carpet, Tile, Wood
Fireplaces Number 2
Fireplaces Type Living Room, Wood Burning
Equipment Audio/Video Prewired
Window Features Window Coverings
Appliance Built-In Gas Range, Hood Over Range, Dishwasher, Disposal
Laundry Cabinets, Sink, Ground Floor, Inside Room
Exterior
Exterior Feature Entry Gate
Parking Features Attached, RV Access, RV Possible, Garage Facing Front, Uncovered Parking Spaces 2+, Guest Parking Available, Workshop in Garage, See Remarks
Garage Spaces 2.0
Fence Partial
Pool Built-In, Pool Cover, Heat None
Utilities Available Propane Tank Owned, Dish Antenna, Electric
View Panoramic, Ridge, Valley, Vineyard, Hills
Roof Type Shingle,Composition
Topography Snow Line Below,Level,Lot Grade Varies,Lot Sloped,Trees Few,Ridge
Street Surface Asphalt,Paved
Porch Front Porch, Back Porch, Covered Patio, Uncovered Patio
Private Pool Yes
Building
Lot Description Manual Sprinkler F&R, Pond Year Round, Landscape Back, Landscape Front, Low Maintenance
Story 2
Foundation Concrete, Slab
Sewer Septic System
Water Well
Architectural Style Tudor
Level or Stories Two
Schools
Elementary Schools Amador Unified
Middle Schools Amador Unified
High Schools Amador Unified
School District Amador
Others
Senior Community No
Tax ID 014-190-018-000
Special Listing Condition None
Pets Allowed Yes






