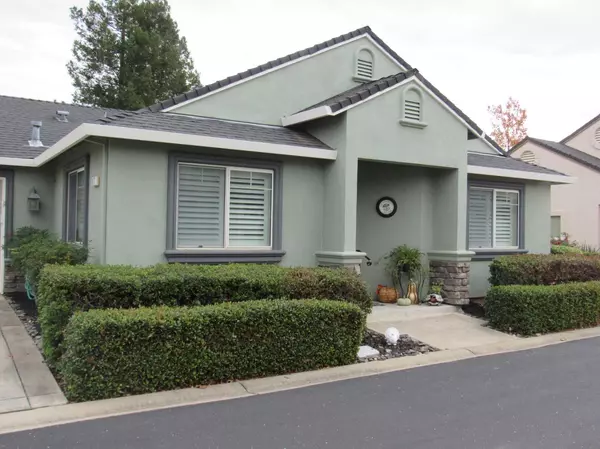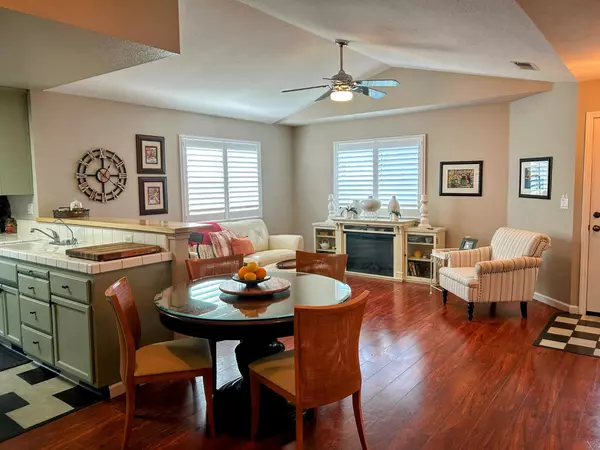677 Village DR Galt, CA 95632
2 Beds
2 Baths
1,122 SqFt
UPDATED:
01/16/2025 06:33 PM
Key Details
Property Type Single Family Home
Sub Type Single Family Residence
Listing Status Active
Purchase Type For Sale
Square Footage 1,122 sqft
Price per Sqft $401
Subdivision Emerald Village
MLS Listing ID 224125950
Bedrooms 2
Full Baths 2
HOA Fees $332/mo
HOA Y/N Yes
Originating Board MLS Metrolist
Year Built 2003
Lot Size 4,774 Sqft
Acres 0.1096
Property Description
Location
State CA
County Sacramento
Area 10632
Direction Fermoy south from Twin Cities to Village Drive. Through the gate to the right to 677 Village Drive.
Rooms
Master Bathroom Soaking Tub, Tub w/Shower Over, Walk-In Closet
Master Bedroom 0x0
Bedroom 2 0x0
Bedroom 3 0x0
Bedroom 4 0x0
Living Room 0x0 Cathedral/Vaulted, Other
Dining Room 0x0 Breakfast Nook, Dining Bar, Dining/Family Combo
Kitchen 0x0 Kitchen/Family Combo, Tile Counter
Family Room 0x0
Interior
Heating Central
Cooling Ceiling Fan(s), Central
Flooring Laminate, Linoleum, Tile
Appliance Free Standing Gas Range, Free Standing Refrigerator, Ice Maker, Dishwasher, Disposal, Microwave, Plumbed For Ice Maker
Laundry Cabinets, Electric, Ground Floor, Inside Room
Exterior
Parking Features Garage Door Opener, Garage Facing Front, Guest Parking Available
Garage Spaces 2.0
Fence Back Yard
Utilities Available Public
Amenities Available Pool, Clubhouse, Spa/Hot Tub
Roof Type Composition
Topography Level
Street Surface Asphalt,Paved
Porch Awning, Back Porch
Private Pool No
Building
Lot Description Auto Sprinkler Front, Gated Community, Grass Artificial, Low Maintenance
Story 1
Foundation Concrete, Slab
Sewer In & Connected
Water Public
Architectural Style Cottage, Traditional
Schools
Elementary Schools Galt Joint Union
Middle Schools Galt Joint Union
High Schools Galt Joint Uhs
School District Sacramento
Others
HOA Fee Include Pool
Senior Community Yes
Restrictions Age Restrictions,Signs
Tax ID 148-0930-032-0000
Special Listing Condition Offer As Is
Pets Allowed Yes






