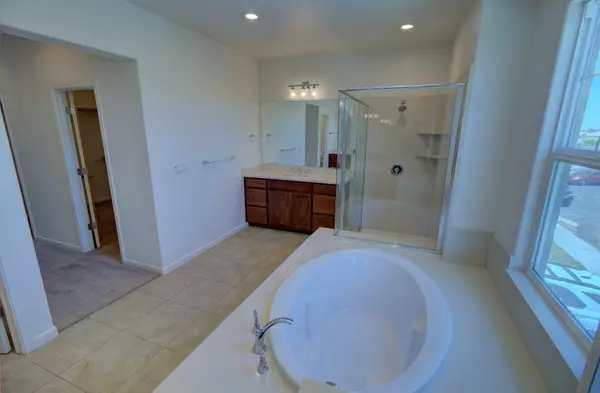
18227 Parkside CT Lathrop, CA 95330
5 Beds
3 Baths
2,590 SqFt
UPDATED:
09/06/2024 09:31 PM
Key Details
Property Type Single Family Home
Sub Type Single Family Residence
Listing Status Active
Purchase Type For Sale
Square Footage 2,590 sqft
Price per Sqft $339
MLS Listing ID 224097587
Bedrooms 5
Full Baths 3
HOA Y/N No
Originating Board MLS Metrolist
Year Built 2014
Lot Size 5,201 Sqft
Acres 0.1194
Property Description
Location
State CA
County San Joaquin
Area 20507
Direction From Boathouse restaurant in River Islands, head north at traffic circle, take 1st exit onto lakeside drive, turn left onto Parkside drive, continue for .03 miles and destination will be on your left. Crossing Street is Evergreen Ave.
Rooms
Family Room Other
Master Bathroom Shower Stall(s), Double Sinks, Soaking Tub, Tile
Master Bedroom Walk-In Closet 2+
Living Room Great Room, Other
Dining Room Breakfast Nook
Kitchen Breakfast Area, Pantry Cabinet, Pantry Closet, Granite Counter, Island w/Sink
Interior
Heating Central
Cooling Ceiling Fan(s), Central
Flooring Carpet, Laminate, Tile
Appliance Free Standing Gas Oven, Dishwasher, Microwave
Laundry Cabinets, Gas Hook-Up
Exterior
Exterior Feature Covered Courtyard
Garage Tandem Garage, Garage Door Opener, Garage Facing Front
Garage Spaces 3.0
Fence Back Yard
Utilities Available Public
Roof Type Tile
Porch Front Porch, Covered Patio
Private Pool No
Building
Lot Description Auto Sprinkler Front, Cul-De-Sac
Story 2
Foundation Slab
Sewer In & Connected
Water Public
Level or Stories Two
Schools
Elementary Schools Banta
Middle Schools Tracy Unified
High Schools Banta
School District San Joaquin
Others
Senior Community No
Tax ID 213-380-10
Special Listing Condition None







