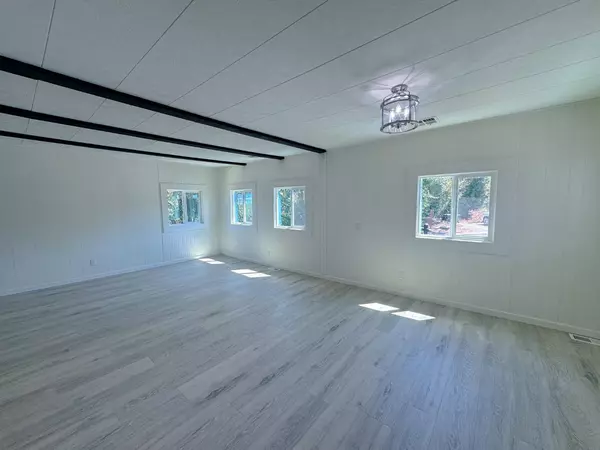
5749 Clearwater DR #34 Sacramento, CA 95841
3 Beds
2 Baths
1,440 SqFt
UPDATED:
10/17/2024 03:50 AM
Key Details
Property Type Manufactured Home
Sub Type Double Wide
Listing Status Active
Purchase Type For Sale
Square Footage 1,440 sqft
Price per Sqft $97
MLS Listing ID 224096846
Bedrooms 3
Full Baths 2
HOA Y/N No
Originating Board MLS Metrolist
Land Lease Amount 989.0
Year Built 1970
Property Description
Location
State CA
County Sacramento
Area 10841
Direction From Hwy 80, exit Elkhorn Blvd/Greenback Ln., right on Garfield, left on Verner, left on Oak Hill, right on Clearwater. Home on left.
Rooms
Living Room Great Room, Open Beam Ceiling
Dining Room Space in Kitchen
Kitchen Slab Counter, Island, Wood Counter
Interior
Heating Central
Cooling Central
Flooring Laminate, Vinyl
Window Features Dual Pane Full
Appliance Built-In Gas Range, Dishwasher, Disposal
Laundry Hookups Only, Inside Room
Exterior
Garage Covered, Guest Parking Available, No Garage
Carport Spaces 2
Utilities Available Cable Available, Public, Individual Electric Meter, Individual Gas Meter, Internet Available
View Woods
Roof Type Foam,Metal
Topography Level
Porch Porch Steps, Railed
Total Parking Spaces 3
Building
Lot Description Corner, Greenbelt
Foundation PillarPostPier
Sewer Sewer Connected, Public Sewer
Water Water District, Public
Schools
Elementary Schools Twin Rivers Unified
Middle Schools Twin Rivers Unified
High Schools Twin Rivers Unified
School District Sacramento
Others
Senior Community Yes
Restrictions Exterior Alterations,Guests,Parking
Special Listing Condition None
Pets Description Yes, Number Limit, Size Limit







